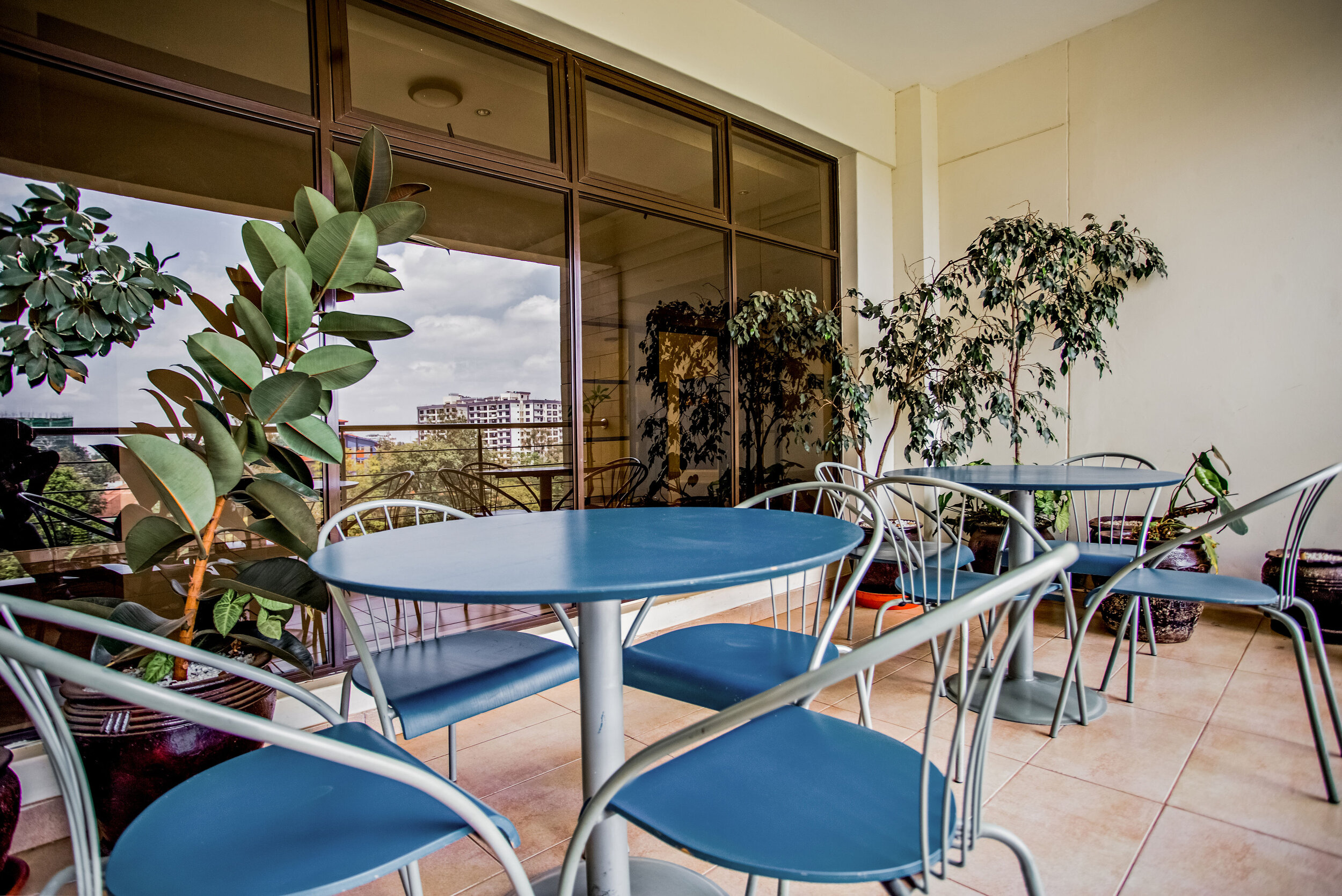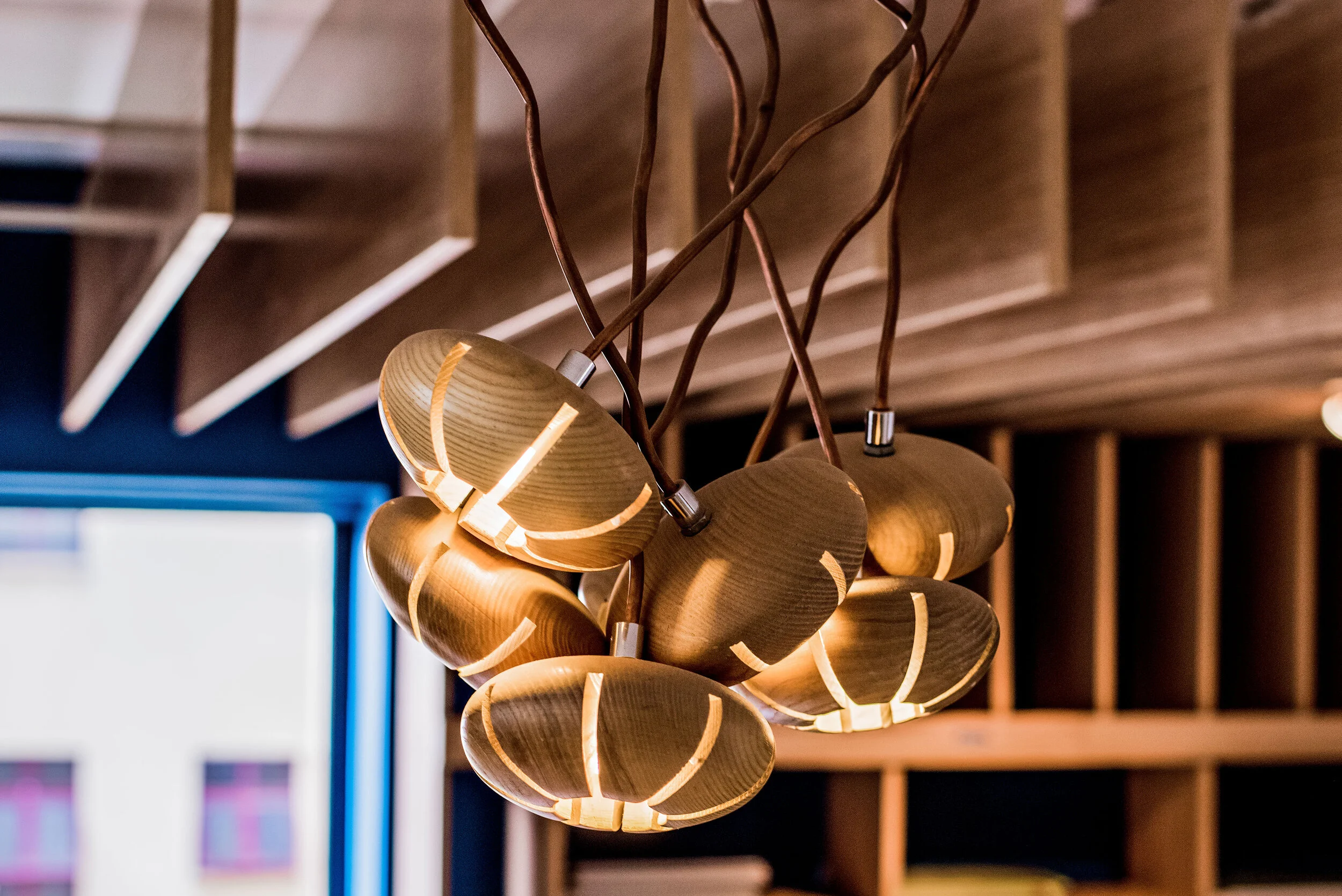Green. Modern. Modest.
Green design thinking is at play in this office where majority of the enclosed offices are concentrated in the middle and all workstation are arranged in an open plan layout along the windows bringing natural light directly to majority of the employees. (and indirectly to the glass partitioned enclosed offices.)








Project Snapshot
Brief: Creating a modest office conscious to the change from their previous all enclosed offices layout, to create a modern and mostly open plan office with a few enclosed offices.
Design Challenge: Designing open working spaces that still felt private and as though one had their own space.
Desired Impact: Creating a space that would make the transition to modern workspaces and smaller space a positive experience for all users of the space.
Project Detials
Specifics
Project: New Build
Location: Avenue 5, Nairobi
Floor Area: 7200 sq. ft.
Capacity: 38
Accommodation Schedule
Semi-enclosed Reception Lobby
Open Plan Office for 25
Enclosed offices for 13
Boardroom for 30
2 Meeting Rooms for 6 ea.
Serverroom
Printing/Document Processing Room
Library, Employee breakout and ancillary areas.
