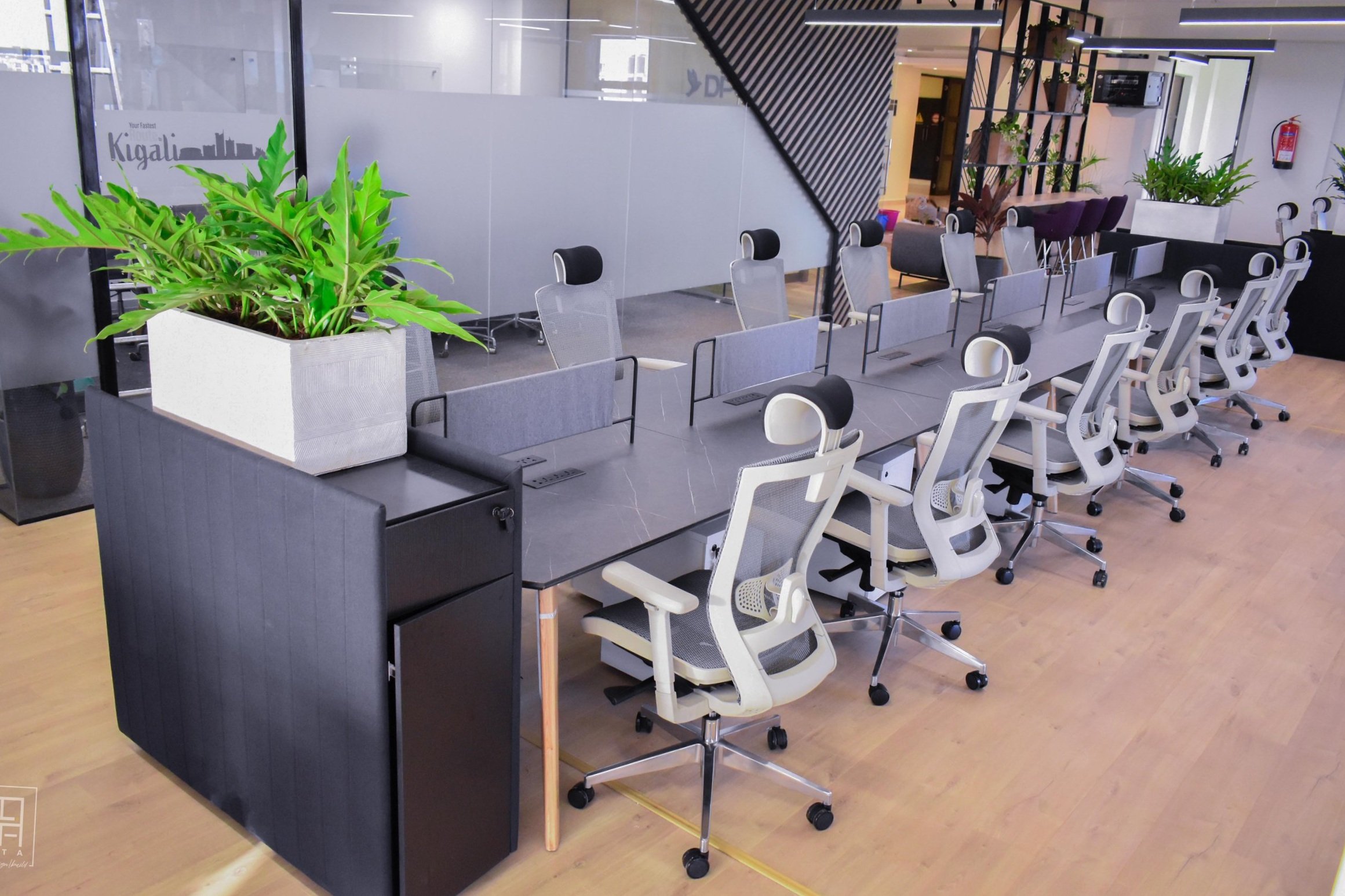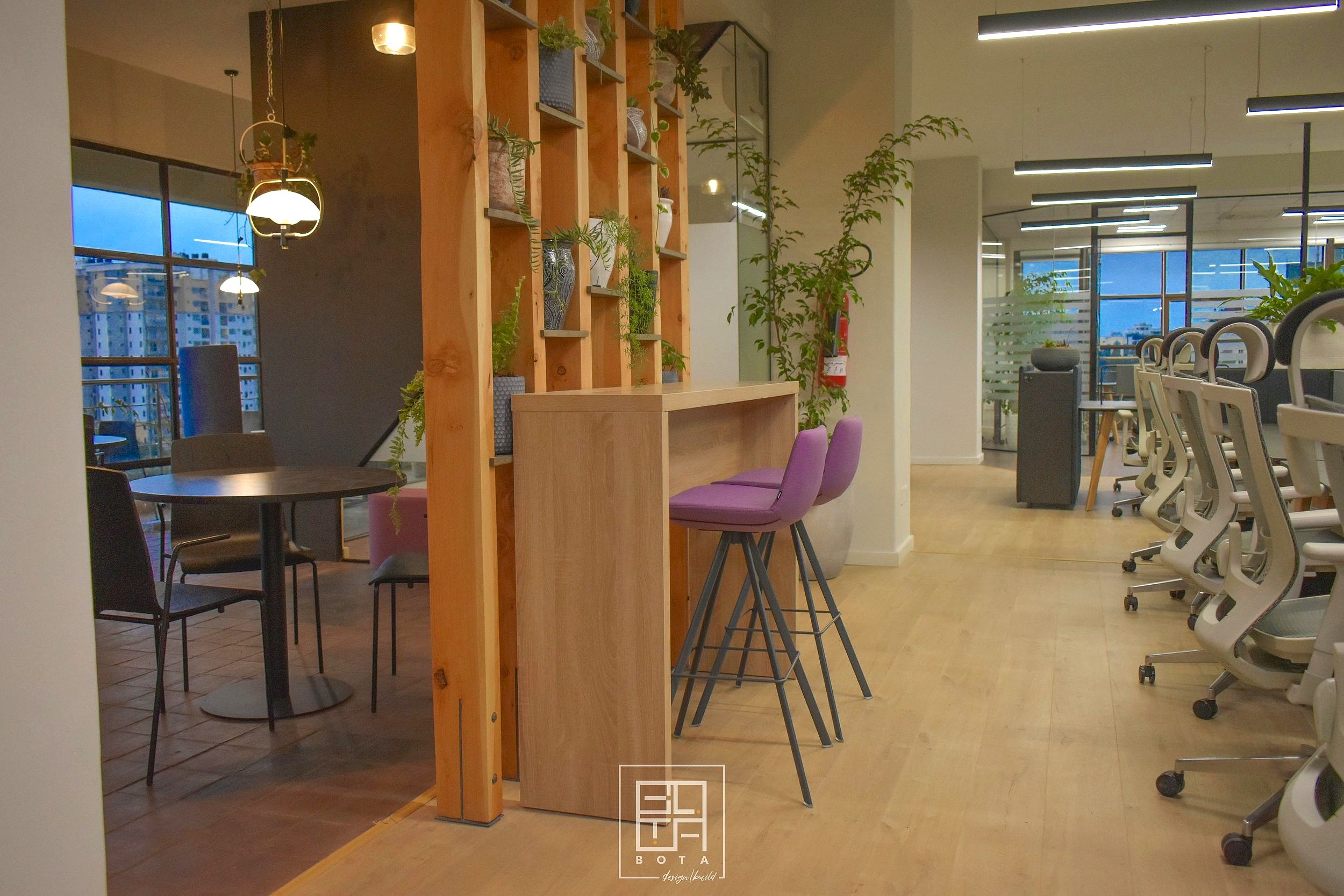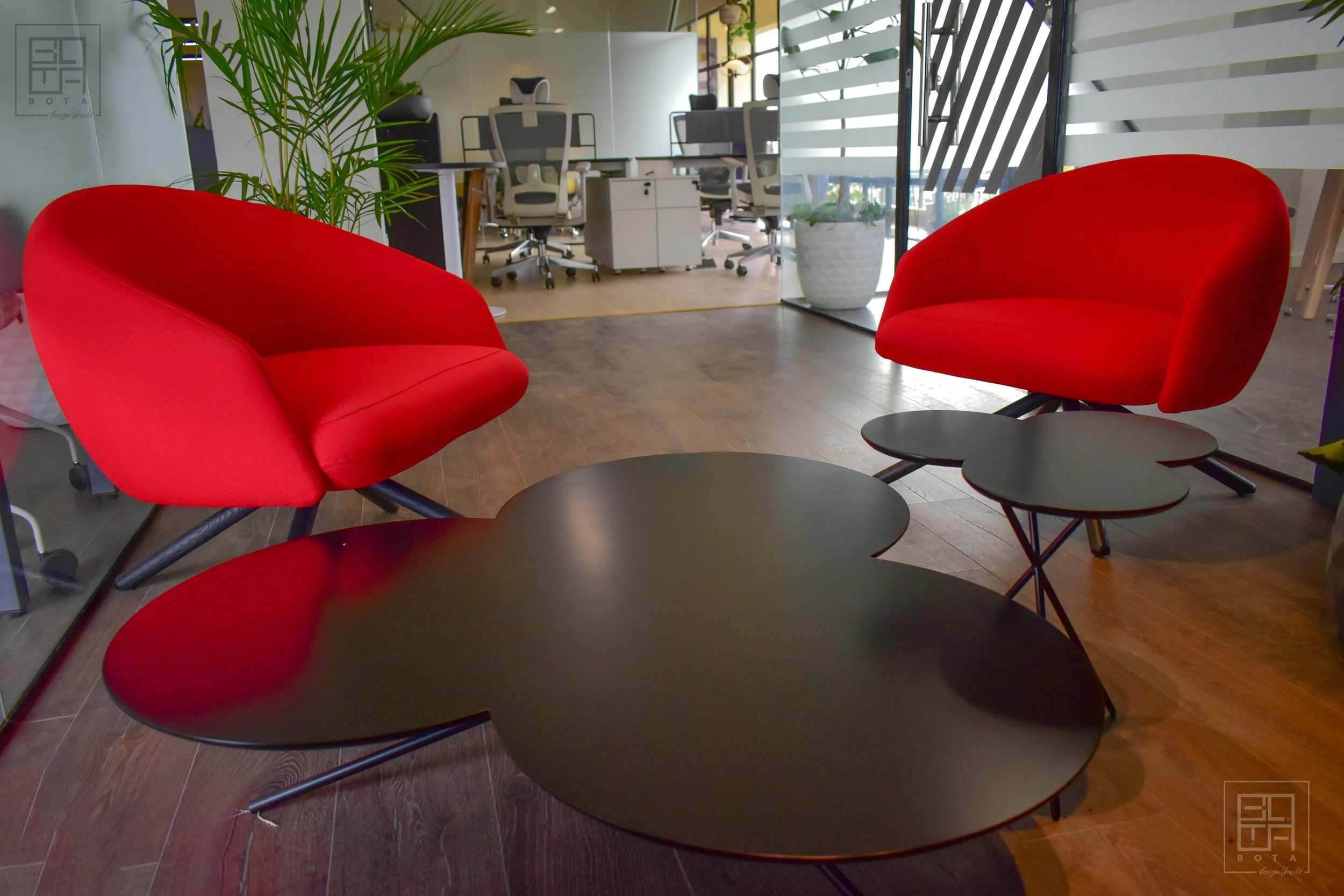Executive floor
A blend of styles to create an executive floor that carried through some elements from its lower level offices, while giving a sense of maturity from their humble beginnings.









Project Snapshot
Brief: DPO - a fin-tech payment processing company - is a long term client that has evolved from it’s start-up days wanting to create an executive floor that is polished but still tied-in to their older offices with more natural and casual feel.
Design Challenge: Creating a space that was executive while maintaining it’s original start-up persona; Fitting in a large number of finance team.
Desired Impact: Since the executive floor was mainly to be used by the executive team and its support staff, we created a casual employee lounge using brick flooring and natural timber dividers. The reception was made more serious with darker finishes and the executive boardroom was made directly accessible from the reception for the occasional external meetings. A separate executive soft meeting space was also created closer to the executive offices.
Project Details
Specifics
Project: New Build
Location: Avenue 5, Nairobi
Floor Area: 3000
Capacity: 28
Accommodation Schedule
Closed-off Reception Lobby
Open-plan workstation for 24
Enclosed Executive Offices for 4,
1 Boardroom with reception and internal access
Small Meeting Room, Executive Lounge, Executive Kitchen
Employee breakout area and balcony space
